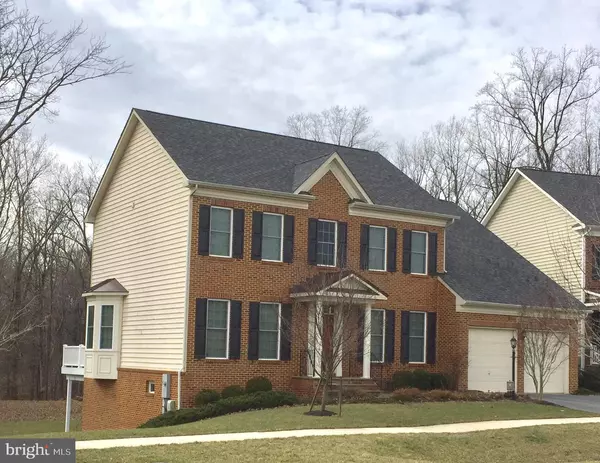$664,000
$669,500
0.8%For more information regarding the value of a property, please contact us for a free consultation.
12712 GRAND ELM ST Clarksburg, MD 20871
4 Beds
4 Baths
4,210 SqFt
Key Details
Sold Price $664,000
Property Type Single Family Home
Sub Type Detached
Listing Status Sold
Purchase Type For Sale
Square Footage 4,210 sqft
Price per Sqft $157
Subdivision Clarksburg Village
MLS Listing ID MDMC620994
Sold Date 09/05/19
Style Colonial
Bedrooms 4
Full Baths 4
HOA Fees $83/mo
HOA Y/N Y
Abv Grd Liv Area 3,190
Originating Board BRIGHT
Year Built 2010
Annual Tax Amount $6,982
Tax Year 2019
Lot Size 8,148 Sqft
Acres 0.19
Property Description
JUST REDUCED!!! Welcome to Clarksburg Village. The Sinclair model built by Winchester Homes is located on a premium lot backing to scenic parkland. This spacious home offers 4 bdrms, 4 full baths with a private office/5th bedroom on the 1st floor. Spacious and open, the first floor has hardwood floors, large family room with gas fireplace, open kitchen with gas cooking and an added solarium with scenic views of the parkland from the backyard and from the left side of the home. A maintenance free deck is off the solarium, perfect for entertaining. Lower level is finished with full bath, 2nd family room and storage areas. Walk out basement leading to a level lot. Named Residential Community of the Year by the Maryland Building Industry, Clarksburg Village features multiple tot lots, two pools with clubhouses and a swim team, paved trails and nearby tennis, golf, camping and ball fields. Short drive to shops, restaurants, retail center, and close to Clarksburg Premium Outlet Shops. There is easy access to major commuting routes and bus service to Metro and MARC.This home has been well maintained, professionally painted and is just waiting for you.
Location
State MD
County Montgomery
Zoning R200
Rooms
Other Rooms Living Room, Dining Room, Primary Bedroom, Kitchen, Family Room, Basement, Foyer, Sun/Florida Room, Office, Storage Room, Workshop, Primary Bathroom, Full Bath
Basement Outside Entrance, Partially Finished, Rear Entrance, Shelving, Walkout Level, Workshop, Sump Pump, Daylight, Partial, Full, Heated
Interior
Interior Features Attic, Breakfast Area, Carpet, Chair Railings, Crown Moldings, Family Room Off Kitchen, Floor Plan - Open, Formal/Separate Dining Room, Kitchen - Island, Kitchen - Eat-In, Primary Bath(s), Recessed Lighting, Stall Shower, Upgraded Countertops, Walk-in Closet(s), Window Treatments, Wood Floors, Pantry, Sprinkler System, Entry Level Bedroom
Hot Water Natural Gas
Heating Central, Programmable Thermostat, Humidifier, Zoned
Cooling Central A/C
Flooring Carpet, Hardwood, Ceramic Tile
Fireplaces Number 1
Fireplaces Type Mantel(s)
Equipment Cooktop - Down Draft, Dishwasher, Disposal, Dryer - Front Loading, Icemaker, Oven - Wall, Refrigerator, Washer, Water Heater, Microwave, Built-In Microwave, Humidifier
Furnishings No
Fireplace Y
Window Features Bay/Bow
Appliance Cooktop - Down Draft, Dishwasher, Disposal, Dryer - Front Loading, Icemaker, Oven - Wall, Refrigerator, Washer, Water Heater, Microwave, Built-In Microwave, Humidifier
Heat Source Natural Gas
Laundry Main Floor
Exterior
Exterior Feature Deck(s)
Garage Garage - Front Entry, Garage Door Opener
Garage Spaces 2.0
Utilities Available DSL Available, Natural Gas Available, Phone Available, Fiber Optics Available
Amenities Available Bike Trail, Club House, Common Grounds, Community Center, Exercise Room, Jog/Walk Path, Pool - Outdoor, Tot Lots/Playground
Waterfront N
Water Access N
View Creek/Stream, Trees/Woods
Roof Type Composite
Accessibility Level Entry - Main
Porch Deck(s)
Parking Type Attached Garage, Driveway, On Street
Attached Garage 2
Total Parking Spaces 2
Garage Y
Building
Lot Description Backs to Trees, Premium, Backs - Parkland, Landscaping
Story 3+
Sewer Public Sewer
Water Public
Architectural Style Colonial
Level or Stories 3+
Additional Building Above Grade, Below Grade
Structure Type Dry Wall,High,9'+ Ceilings,Tray Ceilings,2 Story Ceilings
New Construction N
Schools
Middle Schools Rocky Hill
High Schools Clarksburg
School District Montgomery County Public Schools
Others
HOA Fee Include Common Area Maintenance,Management,Pool(s),Snow Removal,Trash
Senior Community No
Tax ID 160203663124
Ownership Fee Simple
SqFt Source Estimated
Security Features Smoke Detector,Security System,Carbon Monoxide Detector(s),Window Grills,Sprinkler System - Indoor
Horse Property N
Special Listing Condition Standard
Read Less
Want to know what your home might be worth? Contact us for a FREE valuation!

Our team is ready to help you sell your home for the highest possible price ASAP

Bought with Kamal Oberoi • REMAX Platinum Realty






